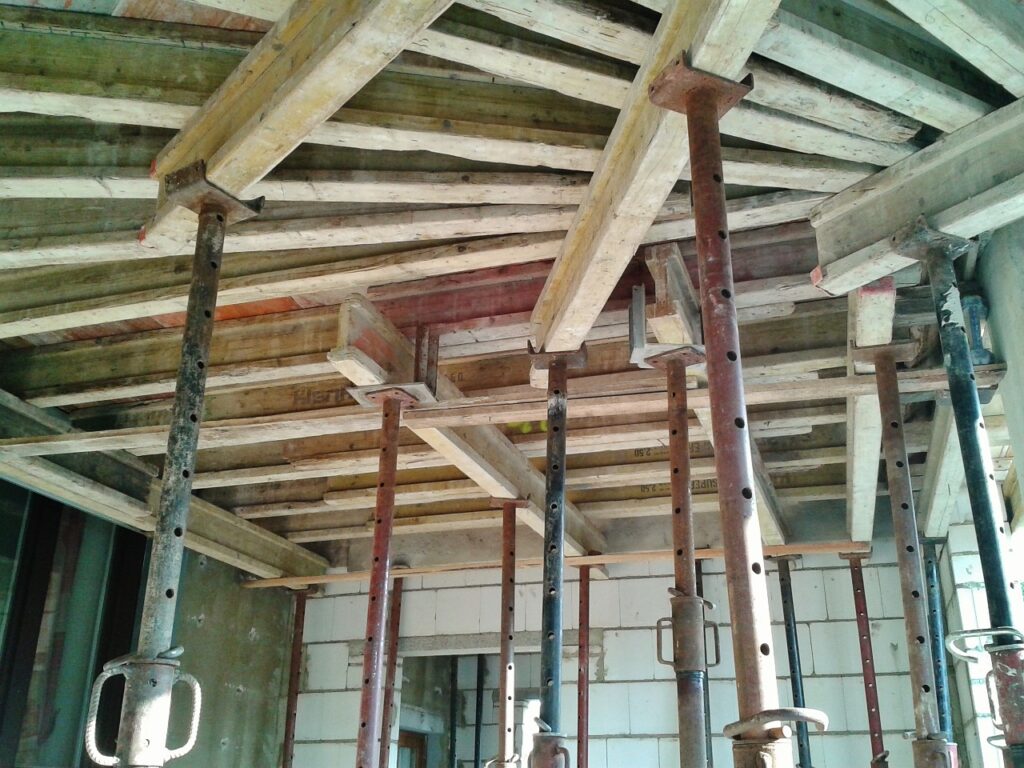shuttering
Your ideas brought it to life.

Formwork or shuttering plays a critical role in ensuring the strength, stability, and durability of any concrete structure. It must be rigid enough to carry the weight of fresh concrete and withstand the pressure created during placing and compaction. Proper shuttering also prevents leakage of water and mortar, ensuring the concrete sets evenly without surface defects. As an experienced construction company in Ramnagar, Choudhary Builders follows strict quality and safety standards at every step to deliver reliable and long-lasting results.
Reach Us now!
Timber shuttering has been one of the oldest and most commonly used types of formwork in the construction industry, and even today it remains a practical choice for many projects. Since it is assembled on-site, it must be thoroughly checked to ensure it is termite-free and structurally sound. However, timber formwork does come with limitations — its lifespan is short, and installation for large-scale projects can be time-consuming.
At Choudhary Builders, we recommend using timber shuttering in smart, reusable sections to improve efficiency and reduce overall costs. When labor is affordable or when the project requires flexible formwork across multiple concrete components, timber remains a highly effective and economical option. Our team ensures its proper selection, treatment, and usage so your structure achieves maximum strength and quality.
